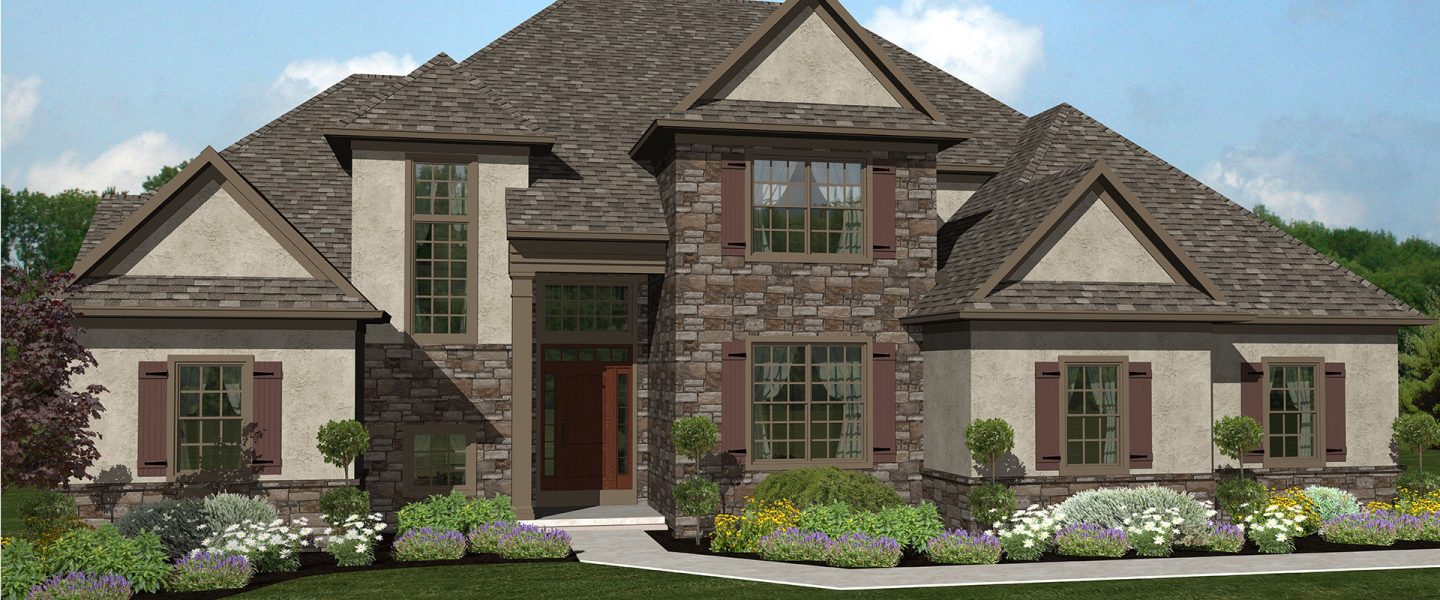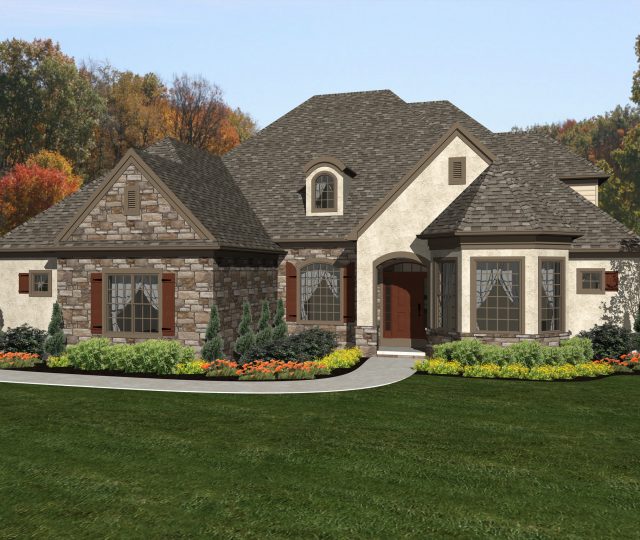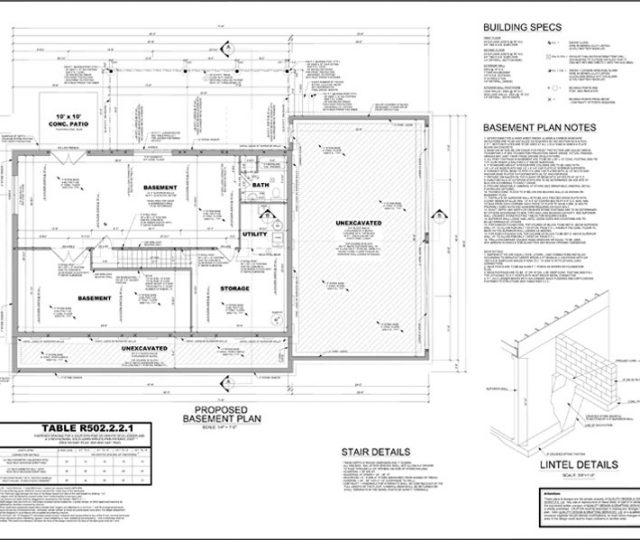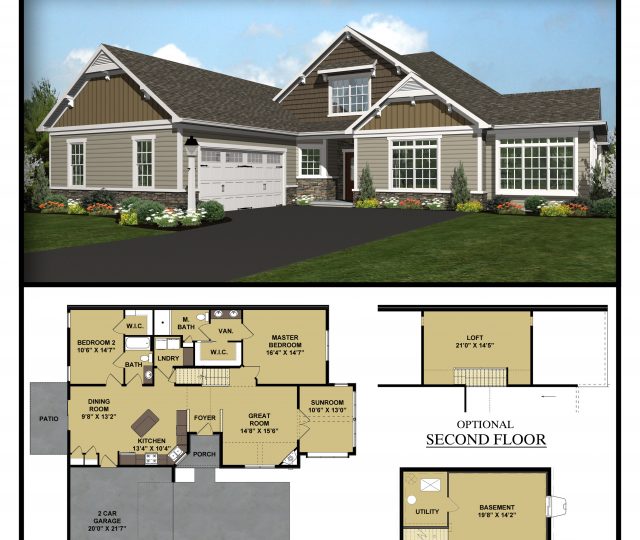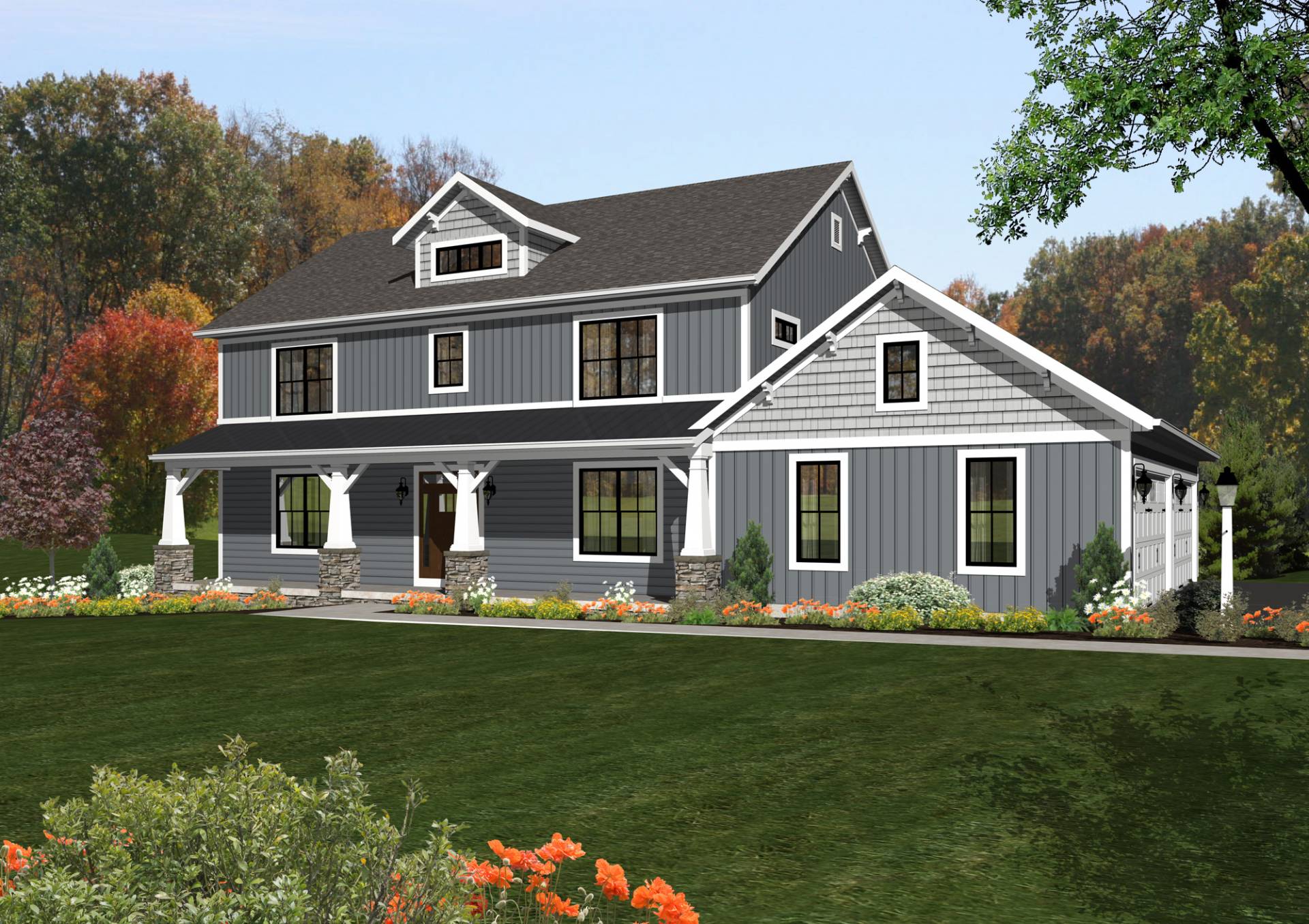House Plans for Builders
Our construction drawings plans provide immense details for an efficient build.
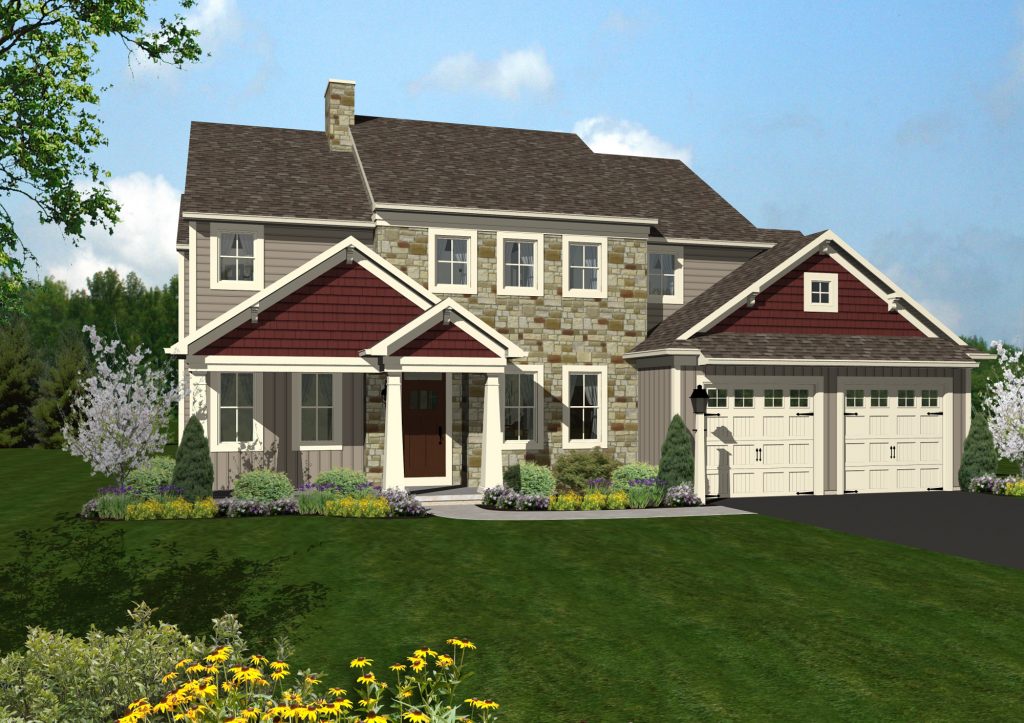
The team at Quality Design & Drafting services is ready to make your next project the most efficient yet. Our designers will work with you to create the builder house plans that are code-compliant and showcase the specs of the project with great detail. Whether you’re working with a small team or have multiple levels to your operation, our construction drawings will meet the standards of all involved.
Fees for engineering vary on a per-project basis and are needed on all builder house plan projects for code compliancy. Engineering can be provided through Quality Design & Drafting Services by using a recommended professional engineer, or you may choose to have the final developer plans reviewed by an engineer of your choice.
Learn more about our processes by contacting us today and speak with our designers!
Construction Drawing Plans & Service
Our construction drawing plans are ideal for custom developers and are offered primarily by a square footage price. The scope of this service can range from creating custom house plans that fit a specific lot or situation for your client within the community, to developing multiple spec home designs. The goal of our home designs we offer to builders is to provide a detailed, code-compliant plan which will help cut down on unforeseen mistakes, which can be quite costly to your building project.
Construction Drawing Services Process:
Preliminary Plan Includes:
Preliminary Floor Plan Layouts
3D Rendering of Front Elevation
Meeting and Revisions:
Upon Client Request
Billed Per Hour
Detailed Code Compliant Floor Plans
Detailed Exterior Elevations
Custom Cross Section
IRC Code Details
Basic Site Plan
Window Schedule

