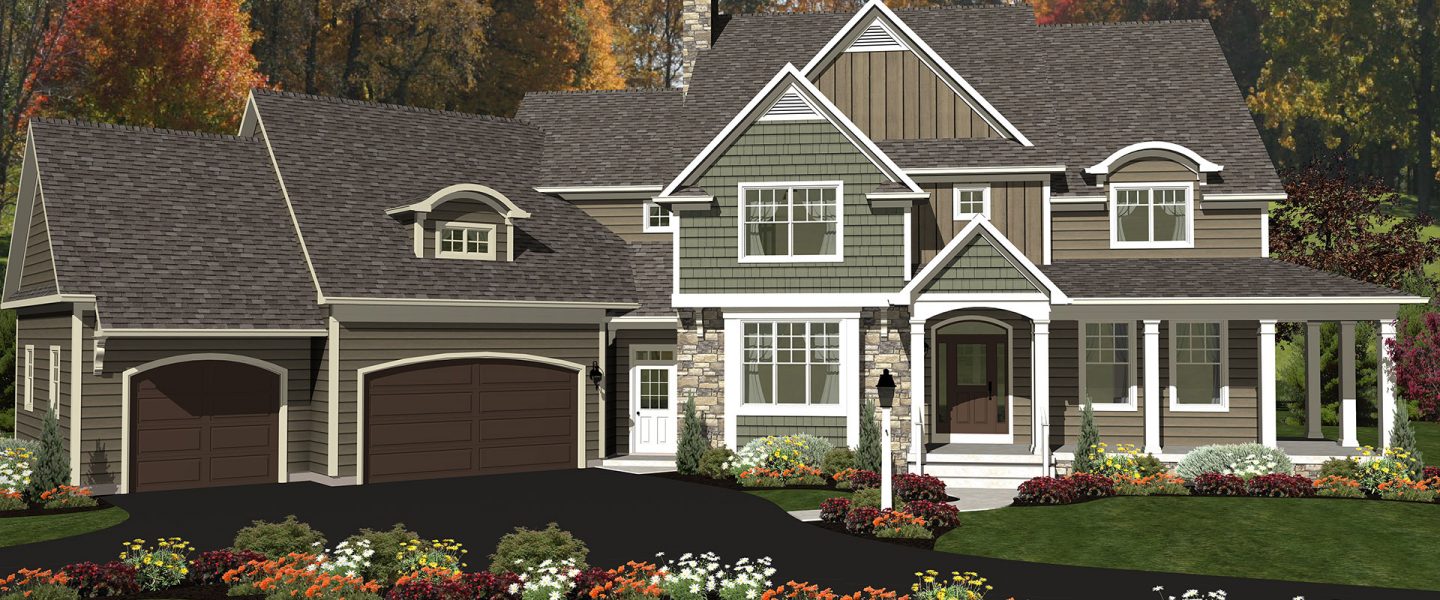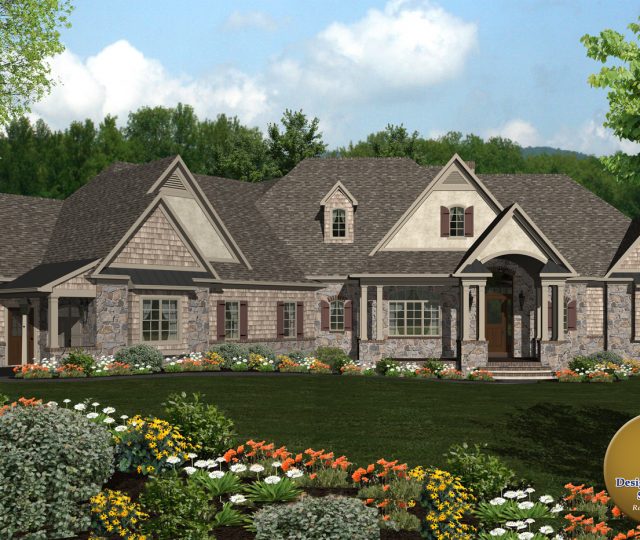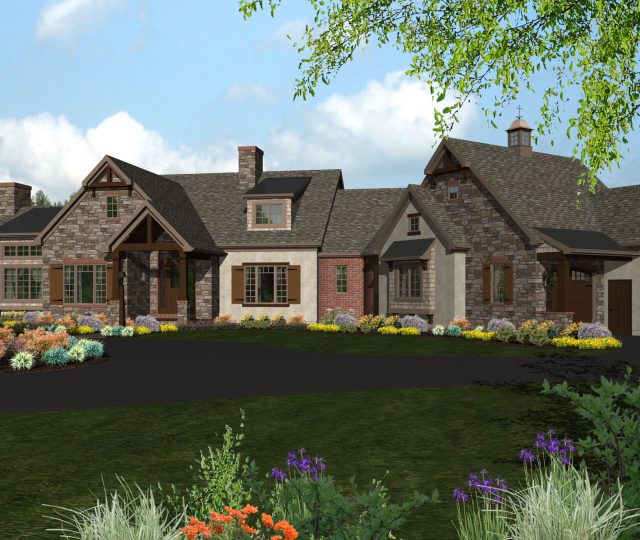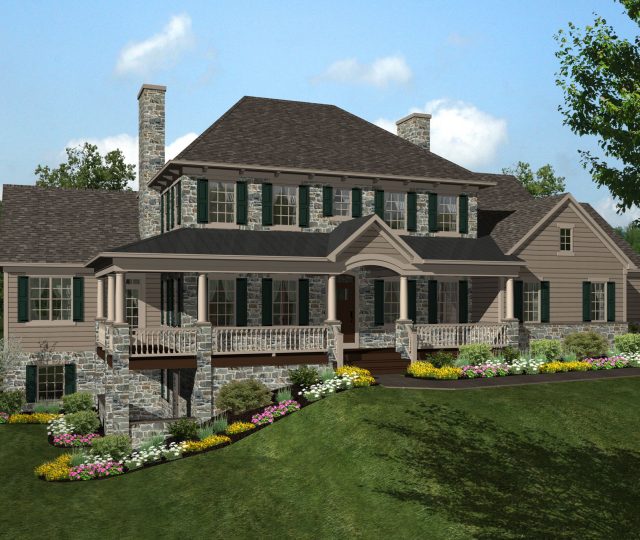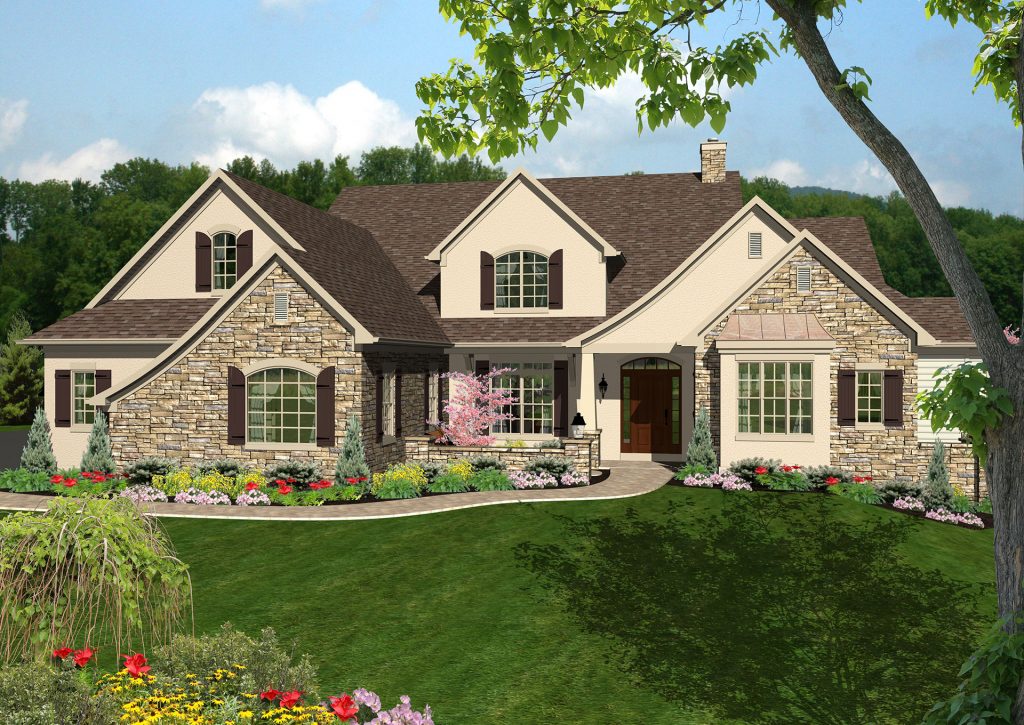Custom Home floor plans designed to your specifications
You don’t have to settle for a generic blueprint when you can create a custom floor plan for your home! Our team of professional designers and drafters can help you create your custom home concept.
Utilizing the latest AutoCAD technology, our designers can help you bring your vision to life by utilizing all the complexities involved with creating a modern house plan. You will be able to solidify the details of your dream house more effectively when you can physically see it early in the design process.
When it comes to achieving your custom home floor plan goals and determining your building cost, Quality Design & Drafting can help by creating a floor plan that is accurate and detailed.
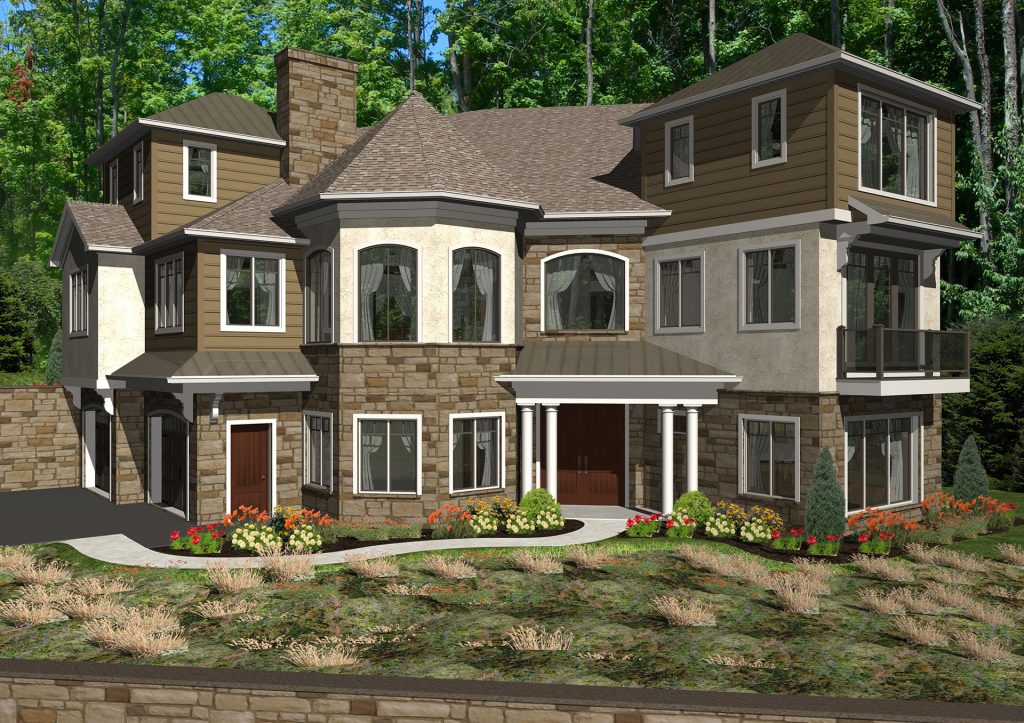
Your Own Customized Floor Plan Designs
With the help of our professional designers, you can design your own house floor plan! Seeing is believing, but when you have a chance to see a 3D rendering of your future home, it will take a moment to sink in that it will soon become a reality! To ensure a smooth build, we provide our clients’ contractors with detailed information. The custom floor plan designs we provide help you determine the cost to build, eliminating confusion and indecision for your builders and developers.
With our modern home plans, you can create a home that is uniquely yours, filled with all the amenities you have always wanted — and needed!
Find inspiration for your own custom floor plan design by viewing our featured projects below!

