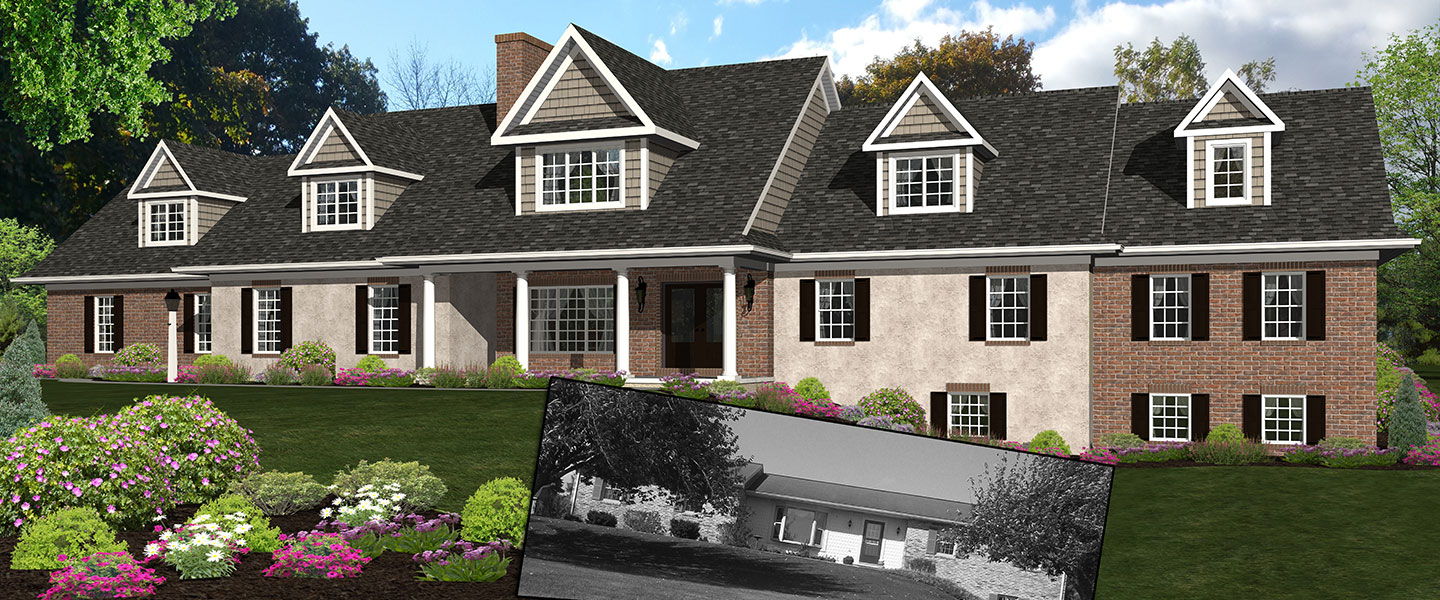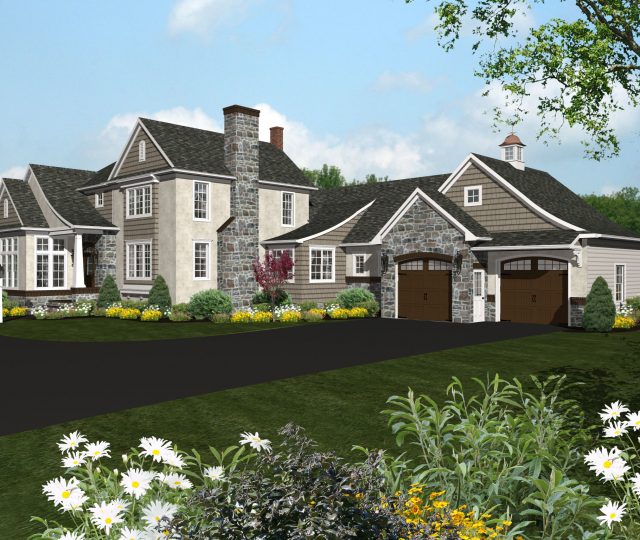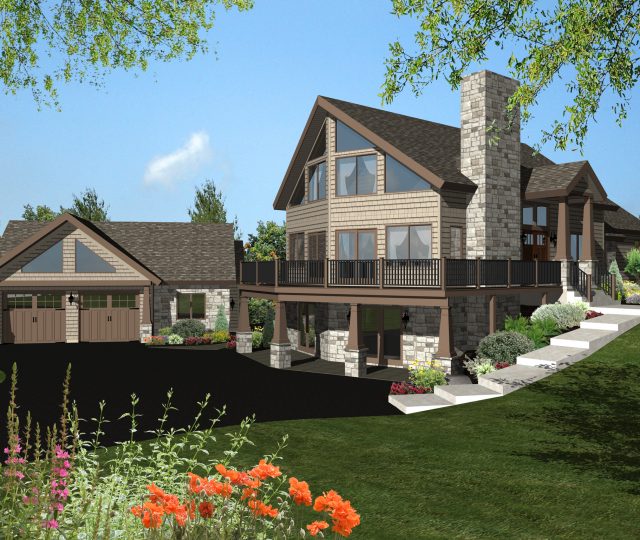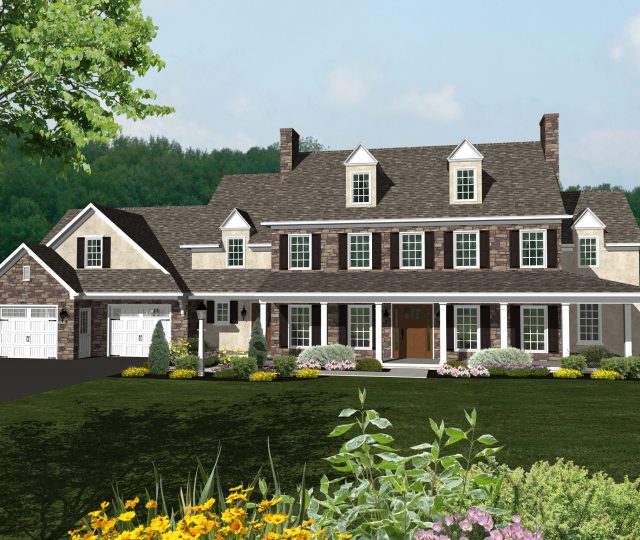Home Addition Plans
Continue to create memories in the home you love – expand with a custom home addition plan from Quality Design & Drafting! From the start of construction to the finished product, we’re committed to providing exceptional customer service and delivering a comfortable, safe and beautiful home addition plans. We understand that every home is unique, so our experienced designers will collaborate with you to customize any existing plan or develop a design from scratch according to your specific wants and needs. Our addition designers specialize in tailoring plans to your home’s current layout and your growing needs. Whether you’re looking to add a nursery or an in-law suite, we’ll work with you to create a detailed home renovation plan that will provide a contractor with the specifications needed for a smooth building process.
Contact Us to Learn More!
Home Addition Designs for Pennsylvania Homeowners
The design process can be overwhelming. Whether you’re designing a custom home plan or a small room addition, be sure that your home addition designer understands what you’re looking for and can assist from concept to completion – and it should all make sense to you!
Our designers for home additions will communicate with you every step of the way. Ask us anything! It is important for you to understand how much time and money will be involved in the home addition design plan so you can plan and budget accordingly.
When you schedule your home addition designs, you can expect the following process:
- Preliminary Meeting at Your Home
- Efficient Laser Measuring
- Accurate As-Built Plans
- Creative Planning Solutions
- 3D Rendering Presentation (360º)
- Custom Code-Compliant Plans
Plan with confidence with the home addition designers at Quality Design & Drafting Services!
Creating Room & Kitchen Addition Plans
When embarking on a remodeling project, the first step is to develop a room or kitchen addition plan that clearly states your goals and style inspiration. This will help in determining what work needs done while providing you with some visual representation of how it should look once completed.
Home additions come in all shapes and sizes. You may need a one-room addition, back house room addition, or an entirely new wing – the possibilities are endless when you’re looking to expand your home. Quality Design & Drafting Services has created a variety of addition plans through the years, such as:
- Garage / Storage Expansion
- Mud Room / Laundry Room / Powder Room
- Master Suite & Walk-in Closet
- Open Eat-in Kitchen Additions / Large Functional Island
- Study / Office Workspace
- Back House Room Additions
- Multipurpose Great Room
- Outdoor Living Space
You won’t regret working with our addition designers! Find your home style by browsing through our gallery!
Get a FREE Quote on Home Addition Plans from Quality Drafting & Design
We offer quality planning services at an affordable cost. We do this by providing custom home addition plans tailored to you and your growing needs. We use only the highest quality materials in our designs, allowing for a reliable long-term solution that will last for years. Our design team is prepared to provide you with detailed plans that are tailored to suit your budget and space so that you can feel comfortable about your home renovation plan.
Contact us today to starting designing your home addition plan!
Schedule Today!





