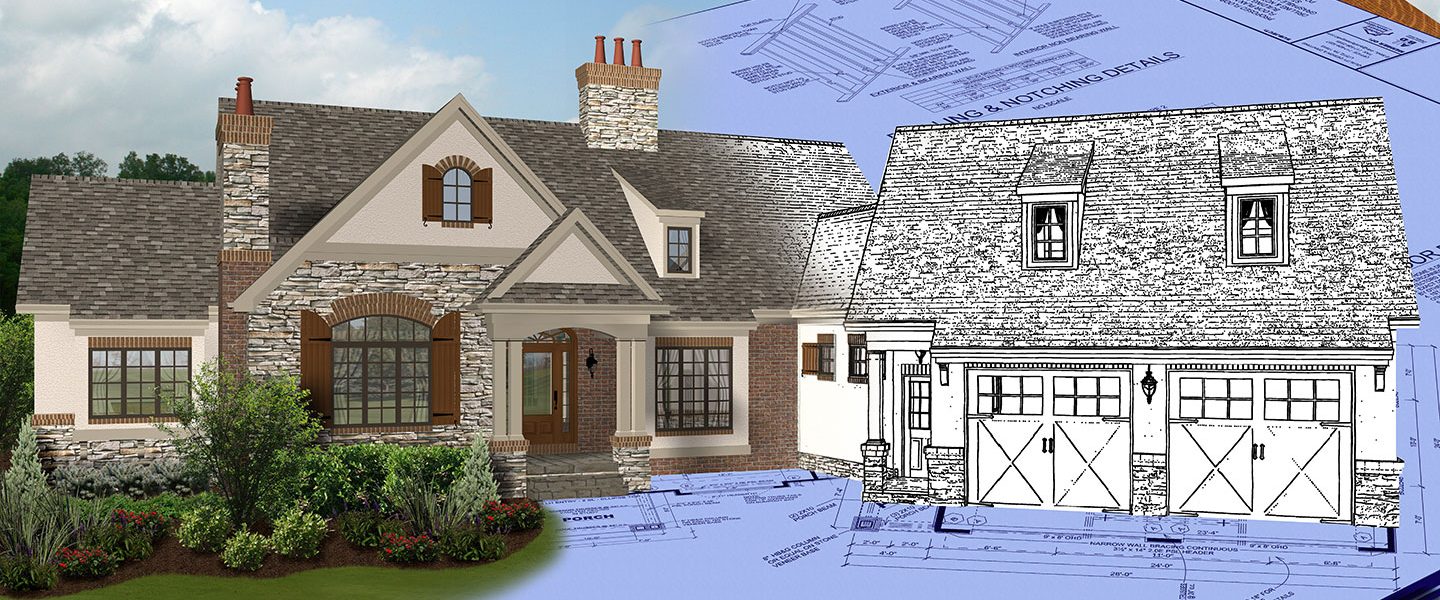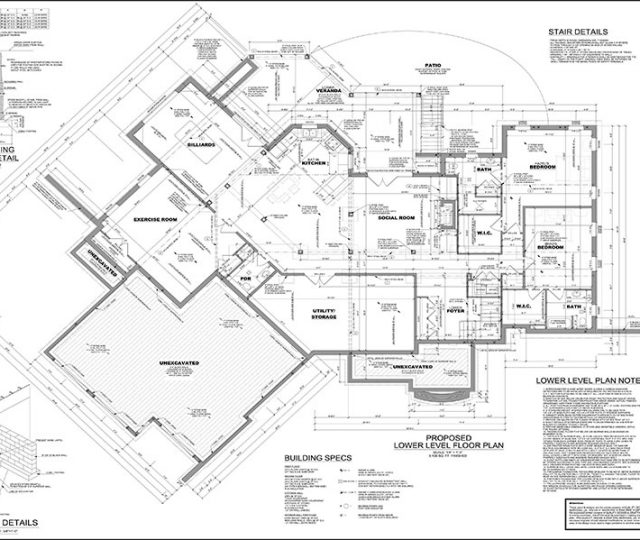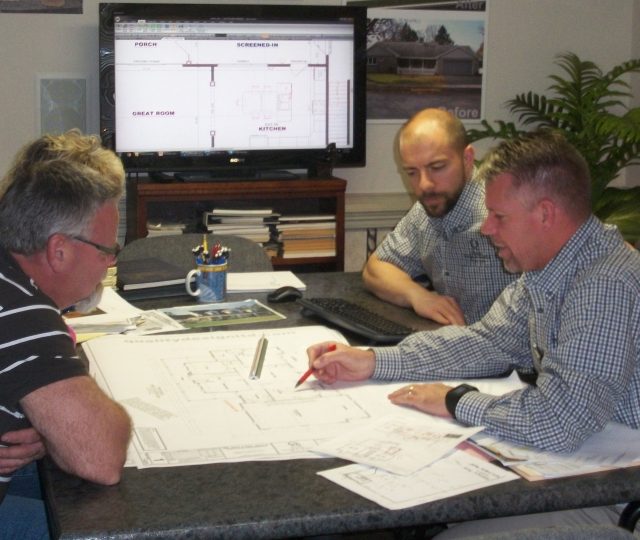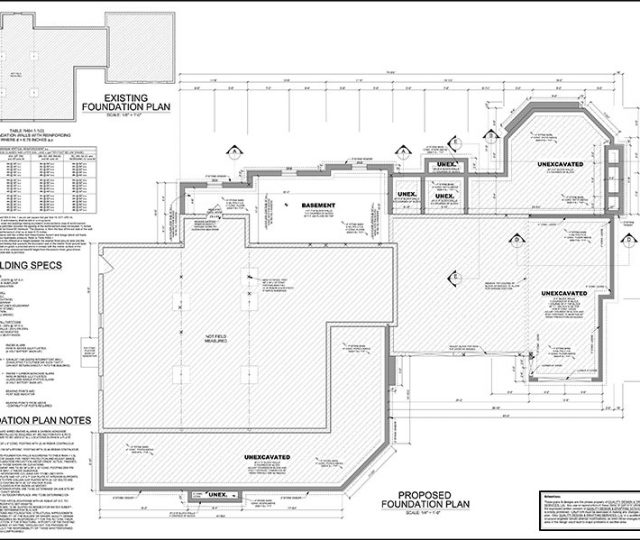Executive & Luxury House Plan Services
Our custom luxury home plans are offered as “Executive” services for custom homes, additions, and renovations to meet all of our clients’ needs.
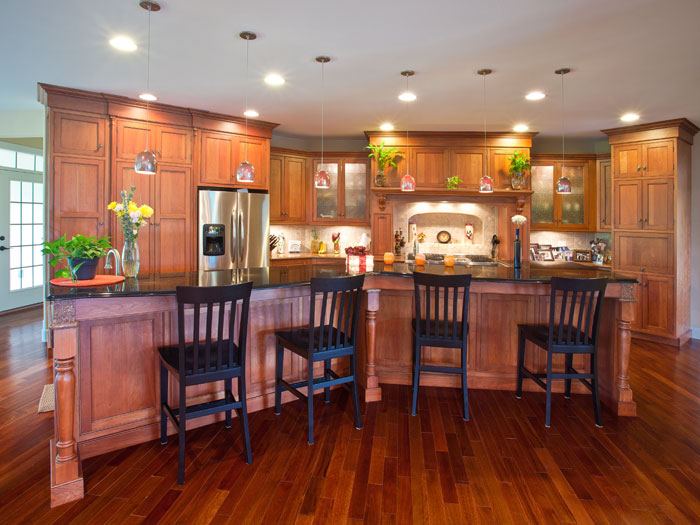
A beautiful new home or addition starts with a detailed luxury house plan. Whether you are a general contractor or an individual looking to plan your new home or addition, our accurate and comprehensive luxury home designs are the best way to begin your project. This service is ideal for custom luxury home designs, additions, and renovation plans. Hourly rate plans are available. We additionally offer “Economy” services for builder home plans and community living.
Contact us today for a free drafting quote!
Customizable Mansion Floor Plans
Live grandly and plan perfectly with professionally designed mansion floor plans by Quality Design & Drafting Services. We listen to your ideas and suggest features and amenities that will enhance your new home and create an organized and detailed customizable luxury house plan according to your preferences.
Discover tools & services offered during the planning process:
- MEP and mechanical drawing for specific projects
- AutoCAD drafting technology
- 3D rendering presentations
- Custom code-compliant plans
Speak to a dedicated team member for a custom floor plan quote today!
Turning Dreams Into Realities with Luxury Home Floor Plans
Quality Design & Drafting’s step-by-step process ensures that your luxury home floor plan preferences, both aesthetic and functional, are met.
360° 3D Design Presentation: This is for the conceptual stages of design. Our luxury home floor plan designs will bring your designs to life in a 3D view. We will provide you a 360º presentation of the project to help further envision your executive floor plan designs in color at our office.
Executive Floor Plans: The goal with our luxury house plans and AutoCAD drafts is to provide the client with an excellent interior layout that incorporates their needs, efficient use of space, and smooth traffic flow. Also, our executive and mansion floor plans are completed to work with the framing lumber and current building materials. Each luxury floor plan is to be reviewed by a professional engineer for structural integrity.
Elevations: The detailed elevations that we provide are not just for looks. The elevations are drawn to accurate face board, truss heel, floor and wall heights, etc. All the elements on our builder home plans are essential details that are needed for proper construction.
Framing Sections: Each cross-section provides details of the project. Our team’s construction knowledge gives framing contractors the information they need to efficiently frame with precision. Each framing section is to be reviewed by a professional engineer for structural integrity.
Roof Plans: Many of today’s new designs have very complicated roof systems. The overview of the roof system that we provide will enable the truss designer, engineer, and framers to accurately decipher and construct between hand framing and trusses.
Our luxury house plans and mansion floor plans also include:
- Stair Sections
- Detailed Building Sections
- Door Schedules
- Window Schedules
- Site Plan Provided for Setbacks and Impervious Coverages
Contact Quality Design & Drafting Services and get started on designing your custom executive floor plan today!
Modern Luxury House Floor Plans Designed By Reliable & Trusted Professionals
Since 1991, Quality Design & Drafting Services has served individual clients, builders, and home designers. Located in Lancaster County, PA, our reputation for excellence, dedicated customer service, and high-quality designing has spread across the Mid Atlantic region.
Areas We Serve:
Pennsylvania – Maryland – Delaware – New Jersey – New York – Virginia
Contact us about your luxury house plans and request a free drafting quote today!

